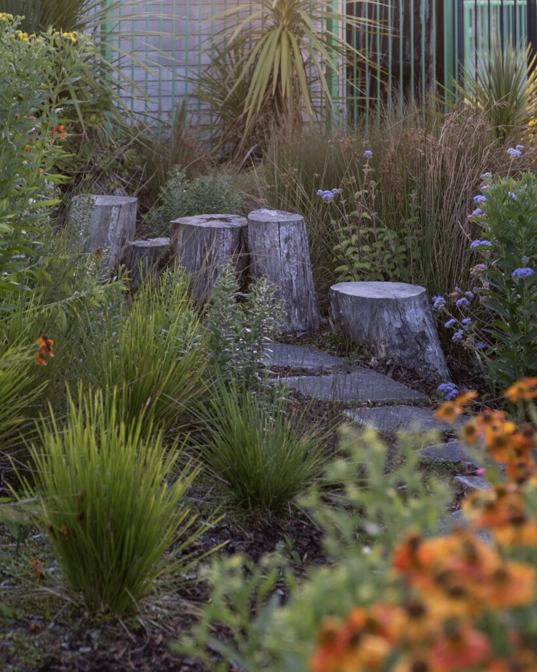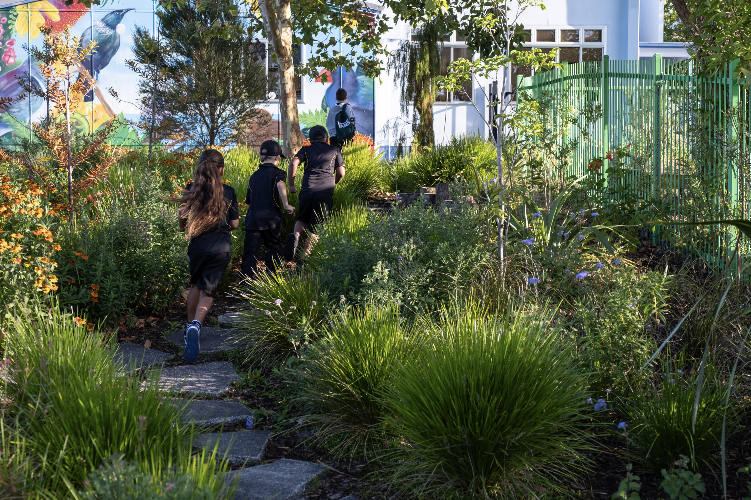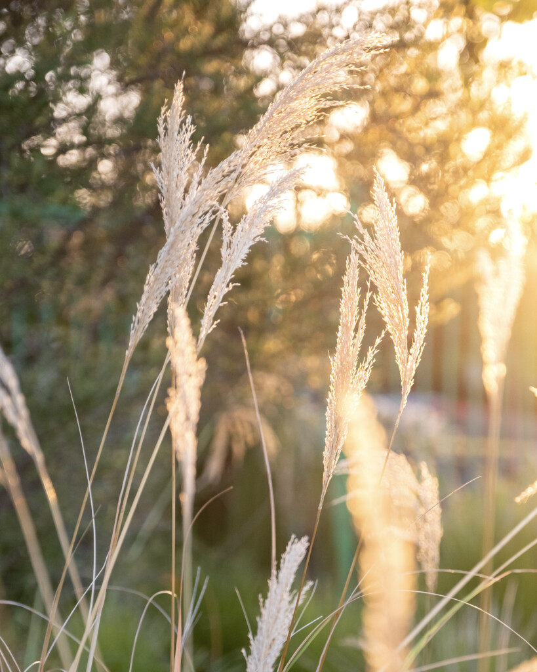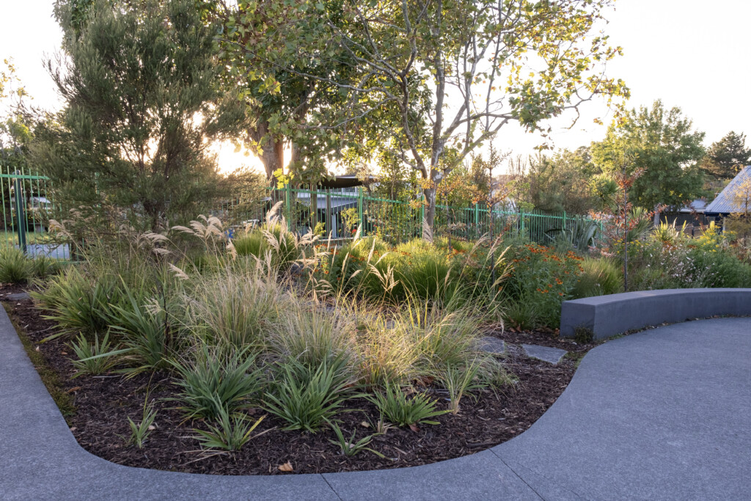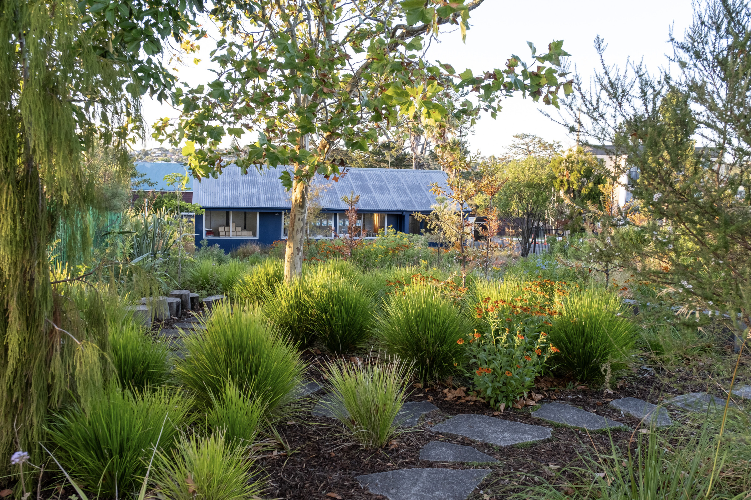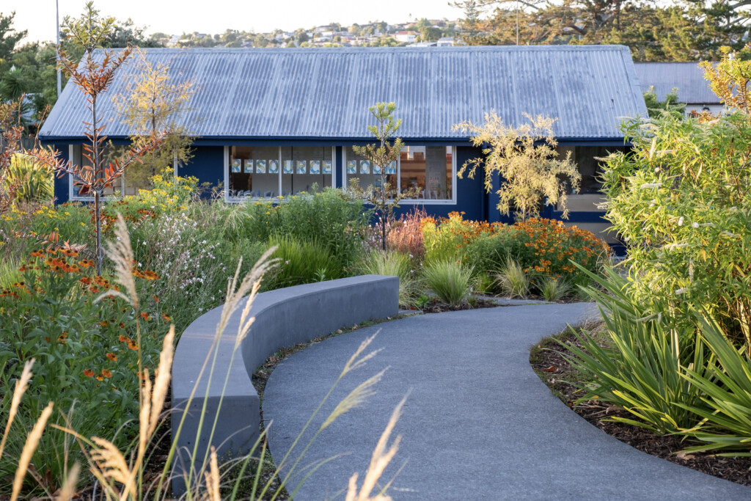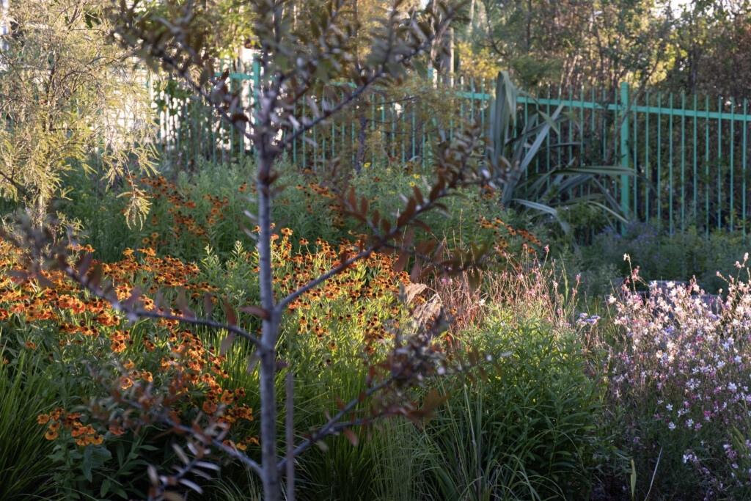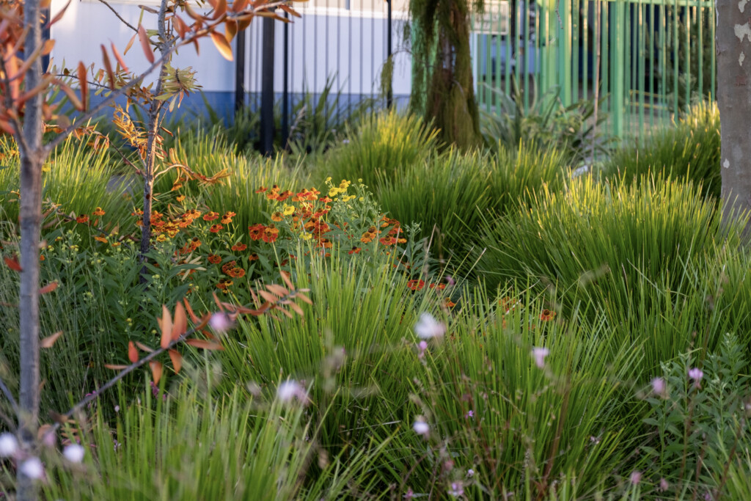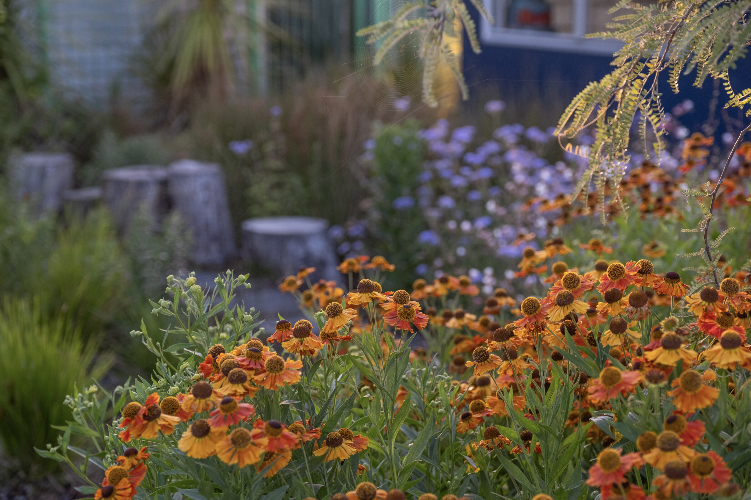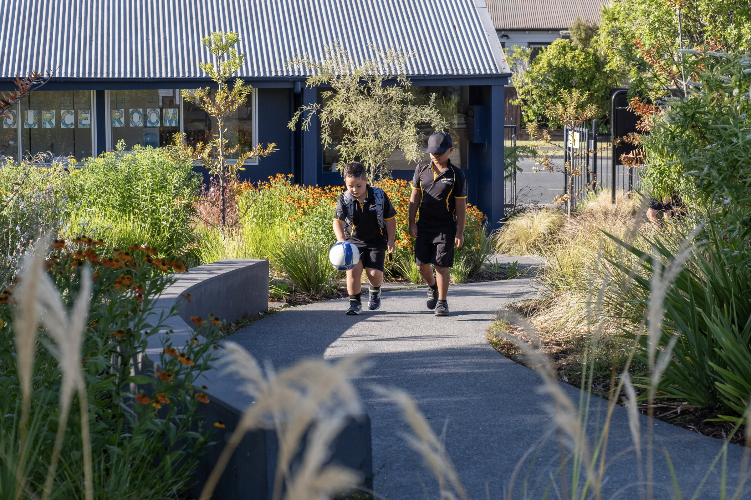PROJECT OVERVIEW
A rewarding collaboration with Neville Design Studio and the school’s staff and tamariki to update the front entranceway.
This included the installation of 26 mature kauri trees, requiring careful consideration of soil conditions and root systems. A meandering concrete pathway was constructed with proper foundations, incorporating curves inspired by the natural contours of the Manutewhau stream.
Overall a very special project that we were grateful to be a part of, knowing it will be enjoyed by many children in the years to come.

